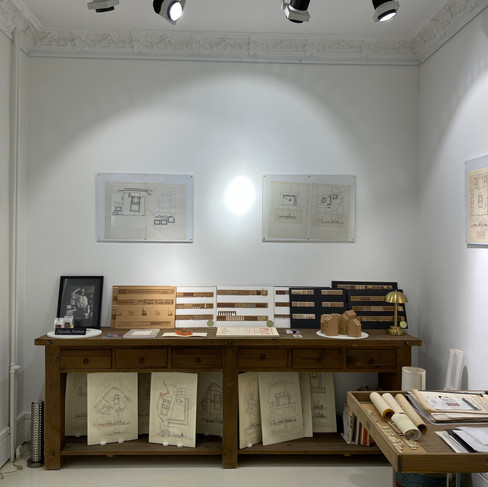A Timeless Architect: Alpaslan Ataman
- Gökhan Avcıoğlu

- Jan 11, 2022
- 3 min read

As an architect, researcher and intellectual, Alpaslan Ataman was a key figure in Turkish architecture, particularly for the way he connected Ottoman urbanism to the modern world. One of his major contributions to the field were his hand drawings of Ottoman-era buildings -some of which no longer exist- in which he analyzed the planning and organization of this period based on spatial typology. These detailed architectural drawings, which reveal in detail the architecture and urban landscape of Ottoman Istanbul in particular, have been a huge contribution to contemporary architectural discourse in Turkey.
The GAD Foundation has collected Ataman’s drawings from the last 40 years and curated “Alpaslan Ataman - Timeless Architecture”, an exhibition which explores the geometry of the Ottoman system as it relates to a larger understanding of architecture in Western civilization.
Decoding an enigma
After graduating from The Academy of Fine Arts in Istanbul with a degree in architecture, Ataman went on to work in various architectural and urban projects in Turkey, the US and the UK. He also taught architecture at Mimar Sinan University and Yıldız Technical University. For many years, he worked in collaboration with well-known 20th century architect Sedat Hakkı Eldem while continuing his career as an independent architect and researcher. He published two major books of his drawings and analyses, “Bir Göz Yapıdan Külliye’ye” and “Mimaride Cetvel Düzeni”, and was working on other books at the time of his death. The drawings and sketches in the “Bir Göz Yapıdan Külliye’ye” are done with a precision and style that shows great command of architectural drawing, but more importantly his ambition to explore and decode what he saw as the “enigma” in the code of Ottoman architecture. In “Bir Göz Yapıdan Külliye’ye”, Ataman attempted to clarify manyspects of the Ottoman system of architecture that he felt were not understood in the research on the subject up to that point. For him it was only possible to understand and reconstruct the spatial typologies of the many social complexes of the Ottoman “külliye” through a cross comparison of the different spatial configurations he generated through his graphic analyses. With his ingenious and passionate character and enthusiasm for architecture, Ataman undertook this difficult task over many decades of work with a steadfast attitude towards solving this vexing problem. He managed to identify key spatial relationship of the far-flung geography of Ottoman social complexes located from Baghdad to Belgrade that had never been properly understood. His modular and mathematical approach revealing an orthogonal geometric system of both architecture and city planning was realized through architectural thinking of space supported by a mathematical basis.
“New happens by understanding the old”
Ataman noted that it was “necessary to create the new from the old because, since in most cases the old contains the genes of the new. In short, the ‘new’ happens by understanding the ‘old’. New or modern architecture is the abstract of the physical form of the classic architecture. Otherwise, there is no new or old place. Place is place in all periods. Abstraction is making the same place with new technics and materials by increasing the sense of habitation and comfort. Historic architecture contains codes, adaptations and patterns. The additions made with slight changes of the fundamentals of the past creates the ‘new’. This order is open to infinite development. If the main archetypal space is old, additions can make it new. If there is no sense of archetypal space, this means that the basic discipline is not present, and the outcome becomes too different, too new and the result will be unpredictable.” With this point of view, Ataman argued that all human civilization has an underlying spatial order reflected in a “timeless architecture” that he believed was best expressed in the Ottoman system of architecture. His numerous drawings and analyses point to this code in a graphic and architecturally expressive manner that is a significant contribution to a holistic view of global architecture.






Comments